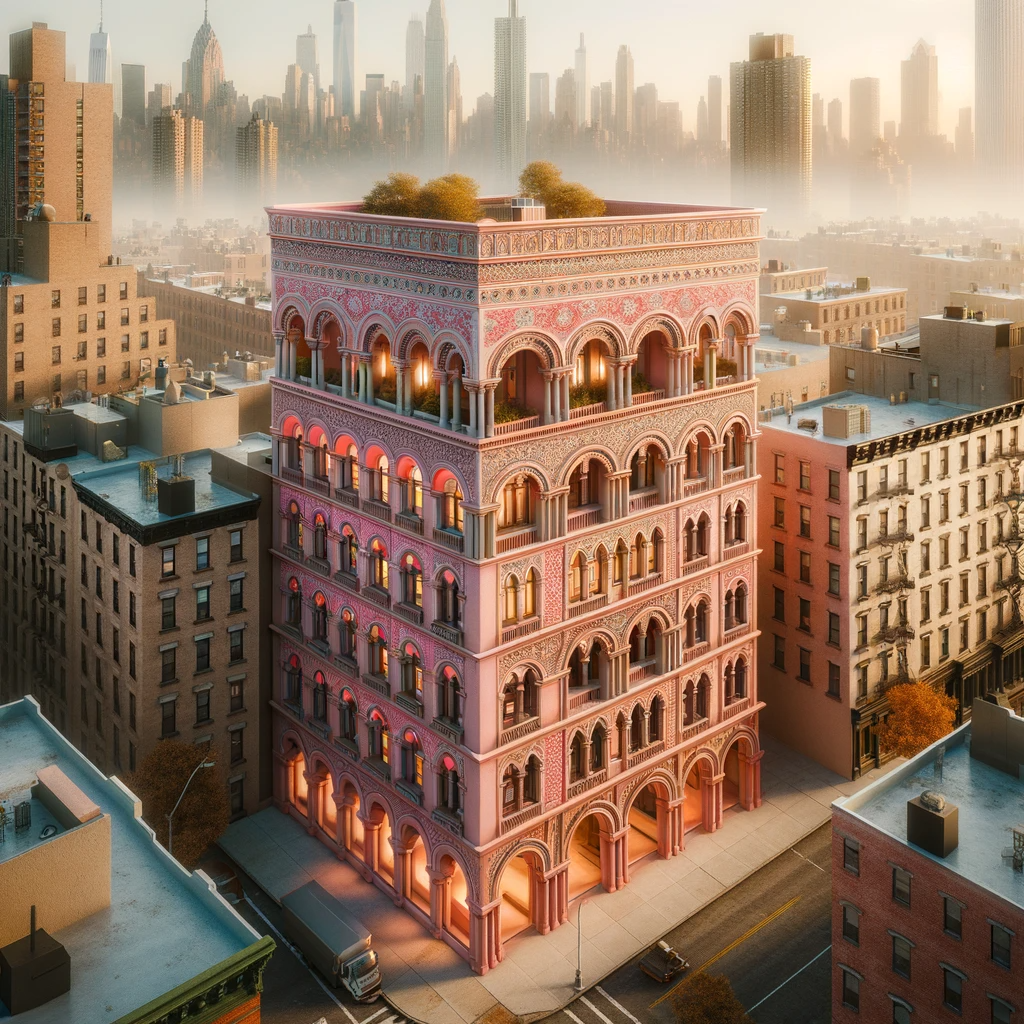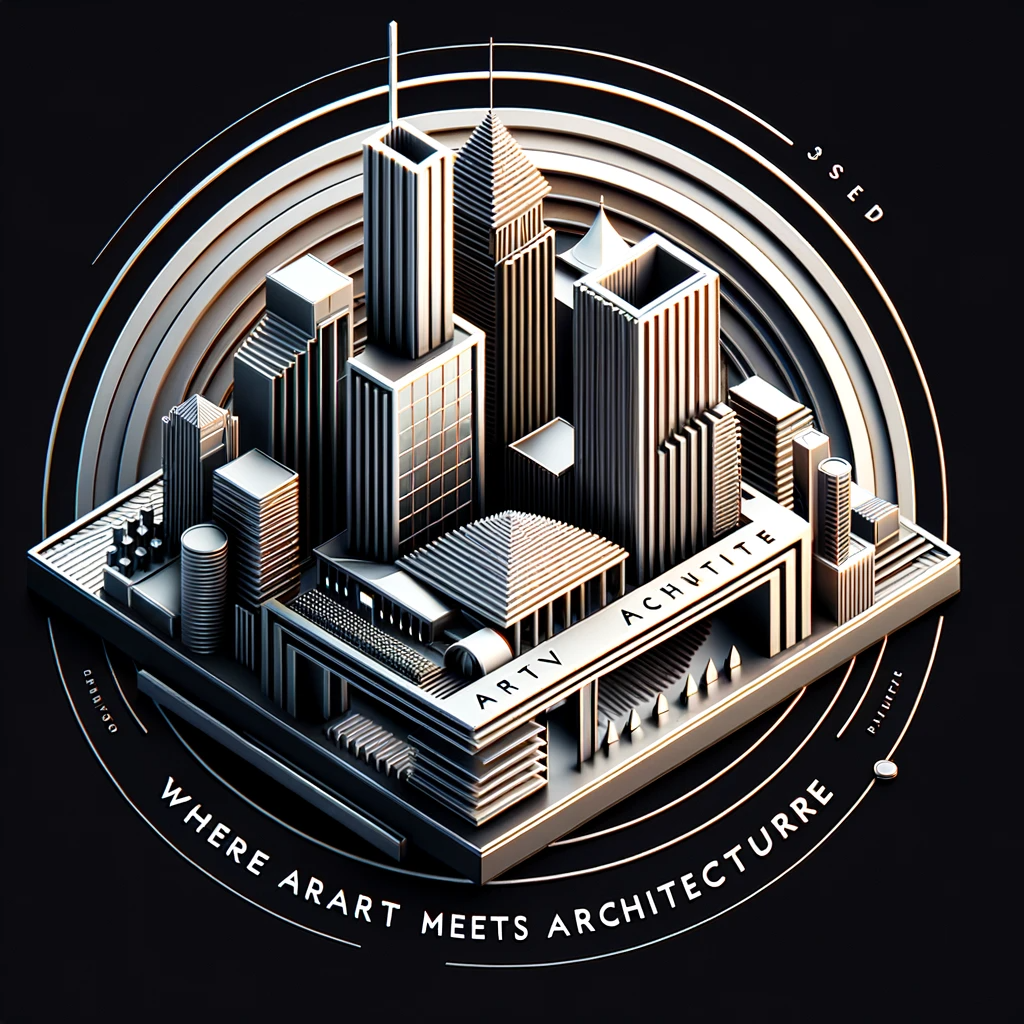Palazzo Chupi
PalazzoChupi, 123 Artistic Avenue New York, NY 10014
United States
Project Type: Residential
Architect & Designer: PalazzoChupi
PalazzoChupi, a striking residential building located in New York City, stands as a remarkable testament to unique architectural design. Conceived and designed by Julian Schnabel, this building is a blend of modern living and artistic expression. Inspired by Venetian palaces, PalazzoChupi reimagines the traditional elements of Venetian architecture in the heart of the West Village. Its presence adds a touch of historical European grandeur to New York City’s urban landscape, making it a notable and distinctive feature in the area.
Design Philosophy
Palazzo Chupi was rooted in a desire to bring an artistic and historical depth to modern architecture. Drawing inspiration from the ornate and romantic styles of Venetian palazzos, Schnabel sought to create a space that transcends time and place. His approach was not only about building a structure but crafting a piece of living art. The design philosophy intertwines traditional aesthetics with contemporary sensibilities, encapsulating a personal and imaginative interpretation of architectural beauty.
Distinctive Color
The building’s most striking feature is its vibrant pink color, which boldly sets it apart from the typical urban architecture of New York City. This choice of color is a nod to the colorful facades of Venetian buildings.
Terracotta Façade
The façade is adorned with terracotta, giving it a texture and warmth that contrasts beautifully with the glass and steel structures commonly found in the city.
Moroccan-Style Arches
Incorporating elements from different cultures, the building features Moroccan-style arches, adding an exotic touch and diversifying its architectural language.
Artistic Windows and Balconies
The windows and balconies are designed uniquely, each telling a different story, further emphasizing the building’s individuality and Schnabel’s artistic vision.
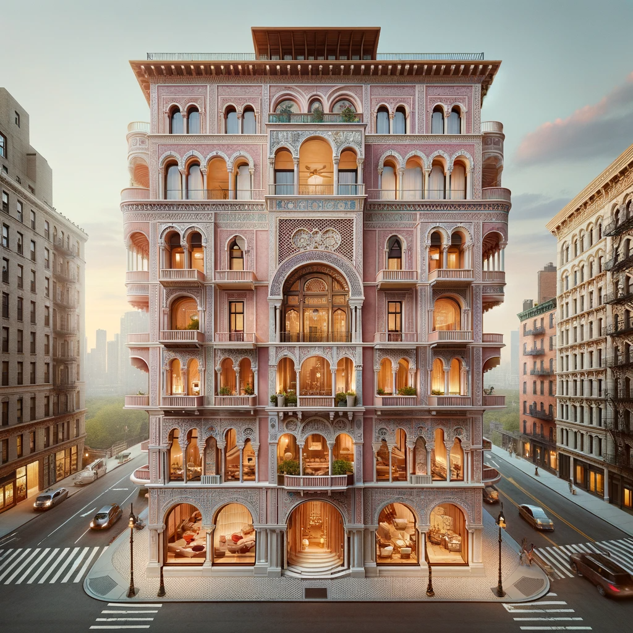
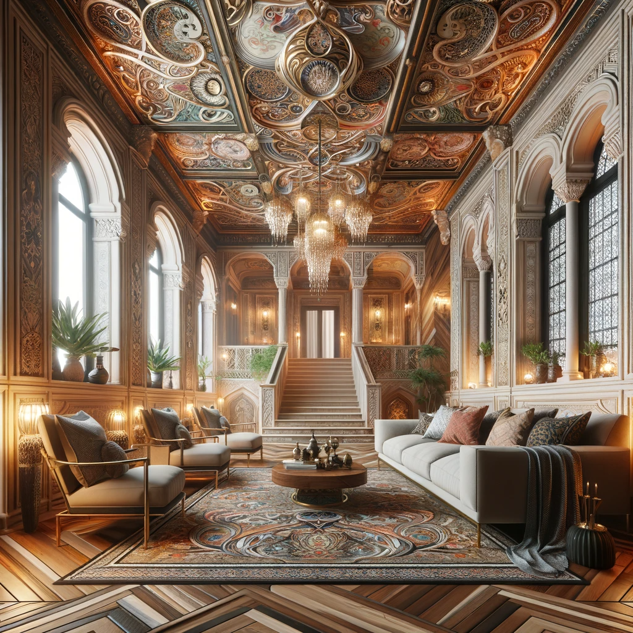
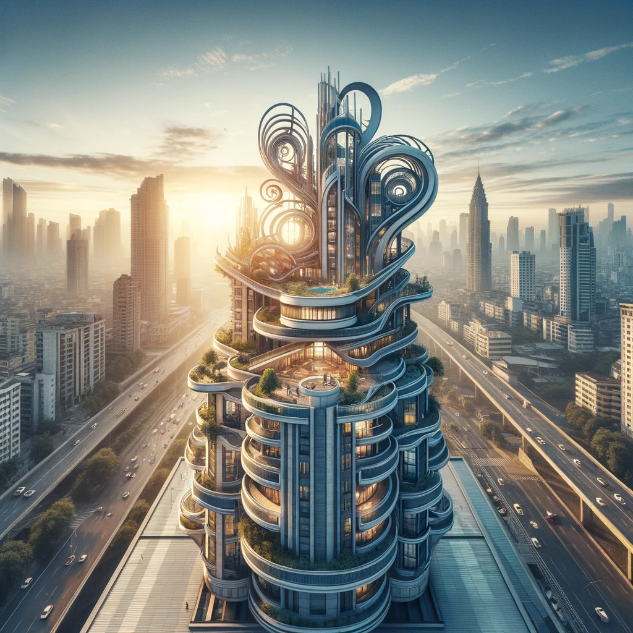
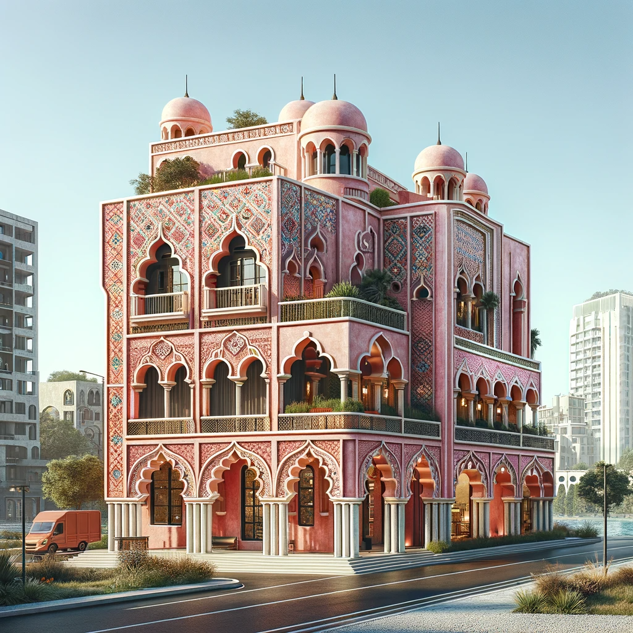
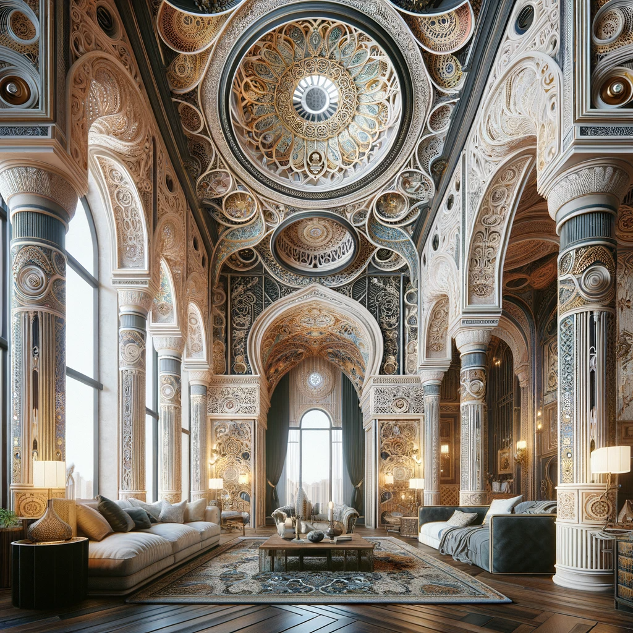
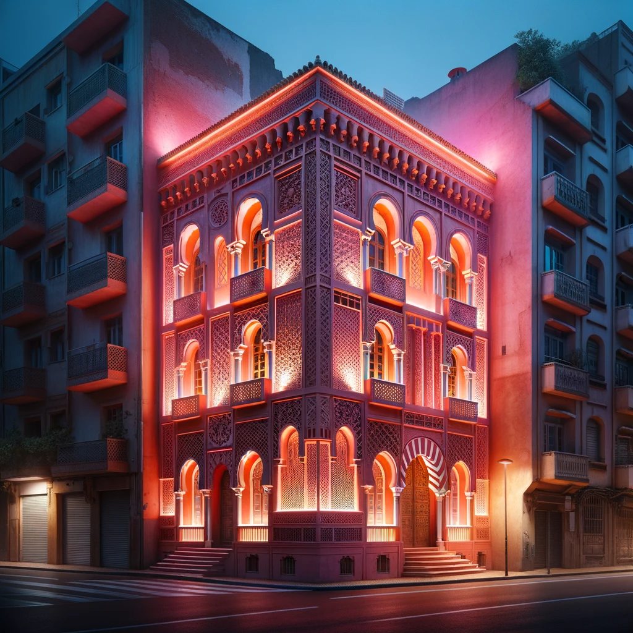
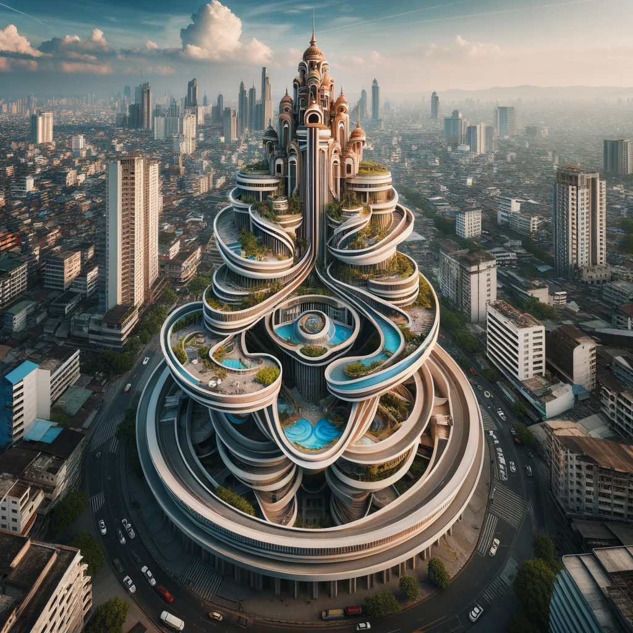
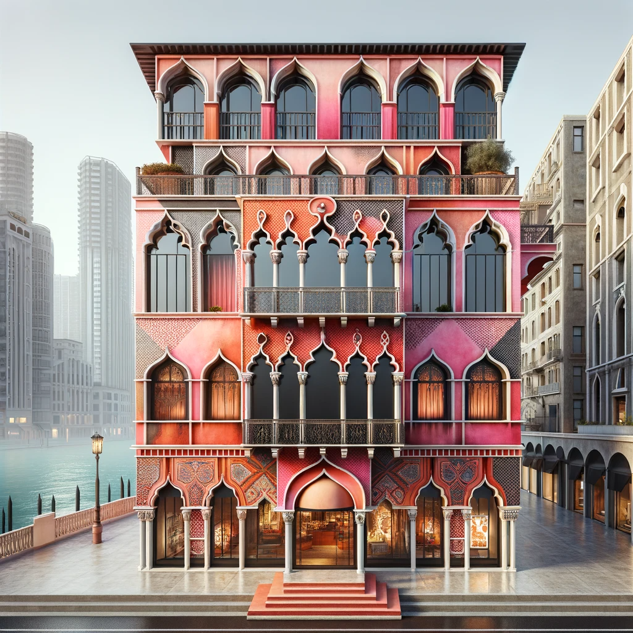
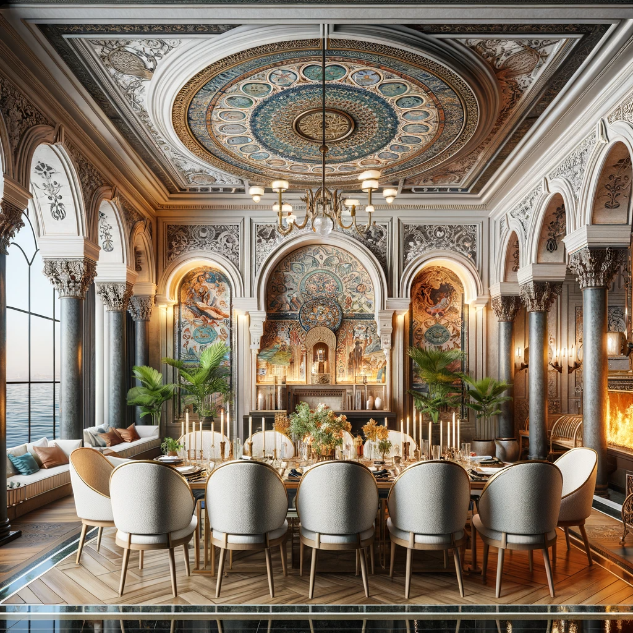
ECOSYSTEM
Architectural Details of Palazzo Chupi
Structure and Materials
Palazzo Chupi’s structural design is a testament to innovative architectural techniques, blending both traditional and contemporary materials. The primary construction materials include terracotta for the façade, symbolizing a connection to historical Venetian architecture, and reinforced concrete for structural integrity. The building’s framework is designed to maximize both strength and aesthetic appeal. Additionally, sustainable features are integrated into the design, such as energy-efficient windows and eco-friendly insulation materials, contributing to the building’s environmental consciousness.
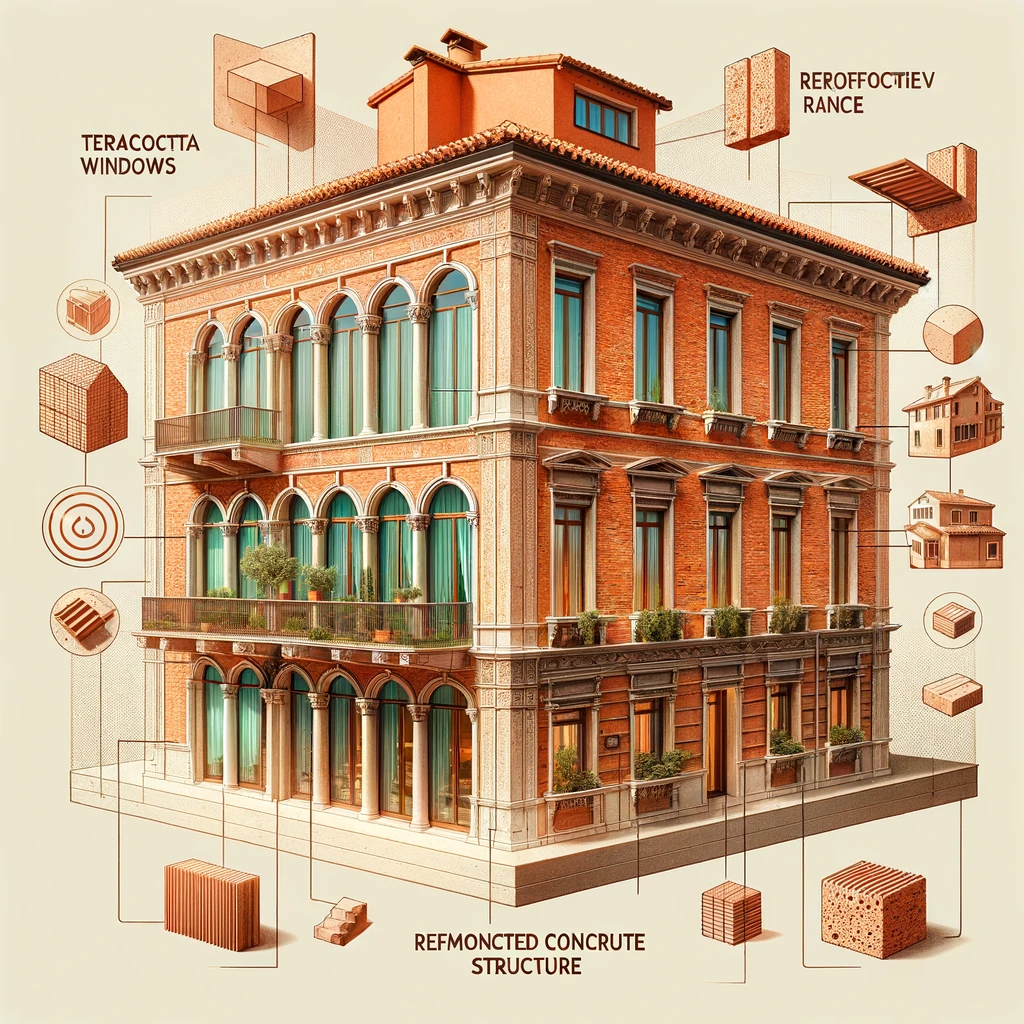
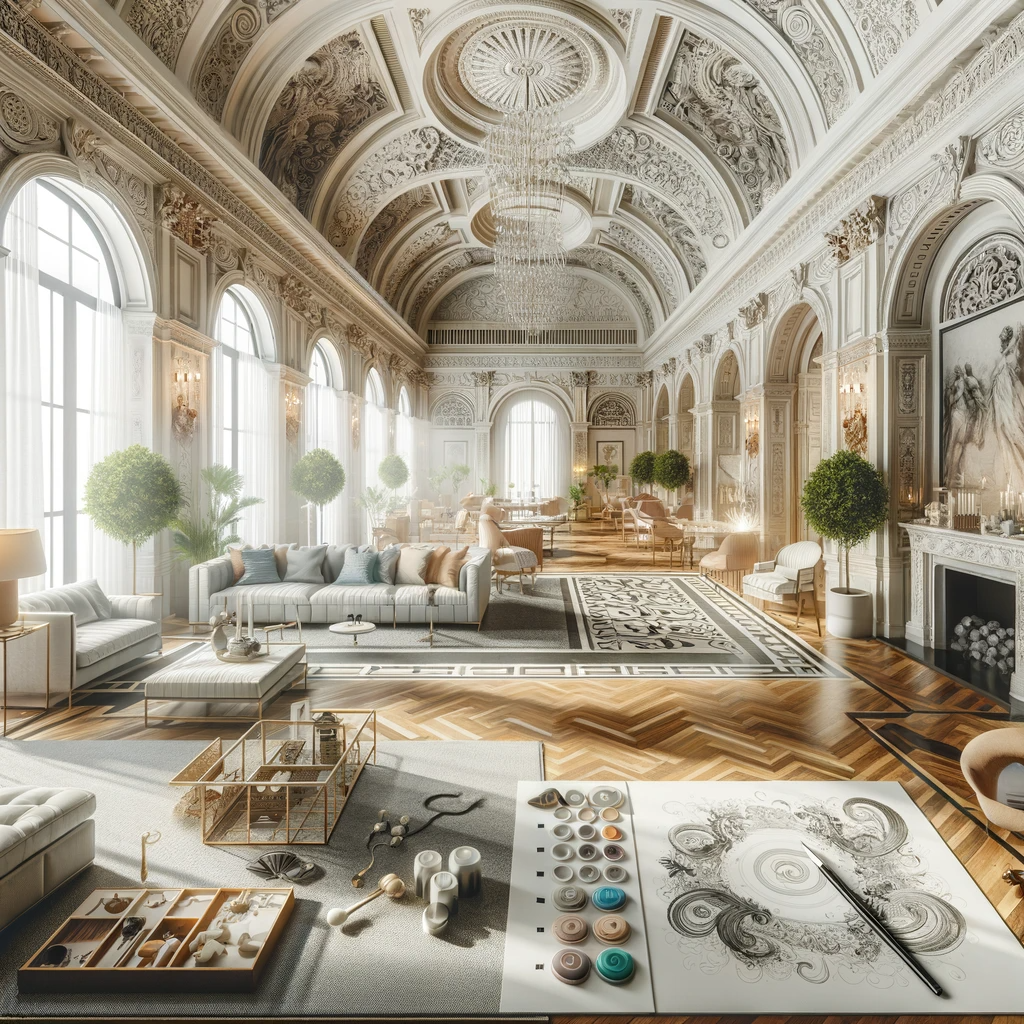
Interior Design
The interior of Palazzo Chupi is a fusion of luxury and artistic flair. It features spacious layouts that allow for ample natural light, enhancing the living experience. Custom furnishings are a hallmark of the interior, with each piece carefully selected or designed to complement the overall artistic theme of the building. Artistic decorations, often inspired by Schnabel’s own artistic style, adorn the walls and spaces, creating an environment that is both opulent and culturally rich. The blend of modern amenities with traditional design elements makes the interior uniquely eclectic and inviting.
Unique Aspects
Palazzo Chupi stands out for its innovative adaptation to the urban context of New York City. While drawing inspiration from Venetian palaces, it seamlessly integrates these elements into the modern cityscape. The building’s distinctive pink color and terracotta façade make it a unique landmark in the area. The incorporation of Moroccan-style arches adds an exotic touch, showcasing a blend of various cultural influences. This fusion of historical and modern elements not only creates a visually stunning structure but also represents a bold statement in contemporary urban architecture. Palazzo Chupi is more than a residential building; it’s a piece of living art that challenges conventional design norms and enriches the architectural diversity of New York City.
